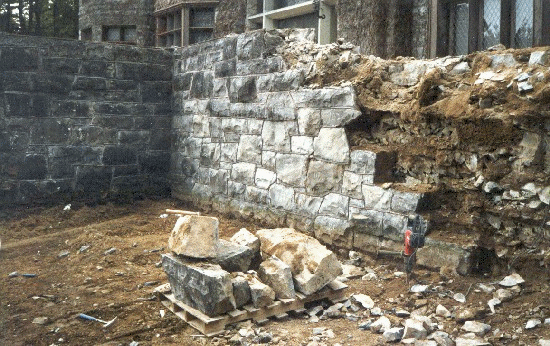Olsen Associates, Architects
 |  |  |
|---|---|---|
 |  |  |
 |  |  |
 |
-
Built in 1893, it was modeled after an English country estate, Haddon Hall in Derbyshire, England. It is listed on the National Register of Historic Places. It is a 45,000 sf late Victorian, Eclectic-style building
-
2008 Exterior Restoration and Building Winterization – Work included roof and stone tower repairs and winterization of the commercial Kitchen and Pantry previously used only during the non-heating months
-
2003 Exterior Renovation – the exterior of the Mansion underwent an extensive exterior restoration; work included repairing the buildings weather worn wood and stucco facade
-
2002 Interior Renovation – Work also included bathroom upgrades to the historic bathrooms and electrical upgrades
-
2000 Terrace Restoration – Work included careful rebuilding of the terrace. Each of the stones were numbered as the walls came apart, and then set aside so that they could later be reassembled in the same order as they stood for over 100 years
-
1997 Commercial Kitchen and Pantry – Complete renovation of the existing kitchen and butler's pantry
-
1994 Fire Protection – Work included upgrading of the existing fire safety systems. This work included integration of the latest wireless fire safety and exit systems into the complex ornate fabric of this historical landmark
THE CORPORATION OF YADDO MANSION
Use: Institutional – Renovation
Location: Saratoga Springs, New York
Client: Not-for-Profit
Completion: Multiple Projects – 2008 to 1994